Something Old, Something New
Something Old, Something New
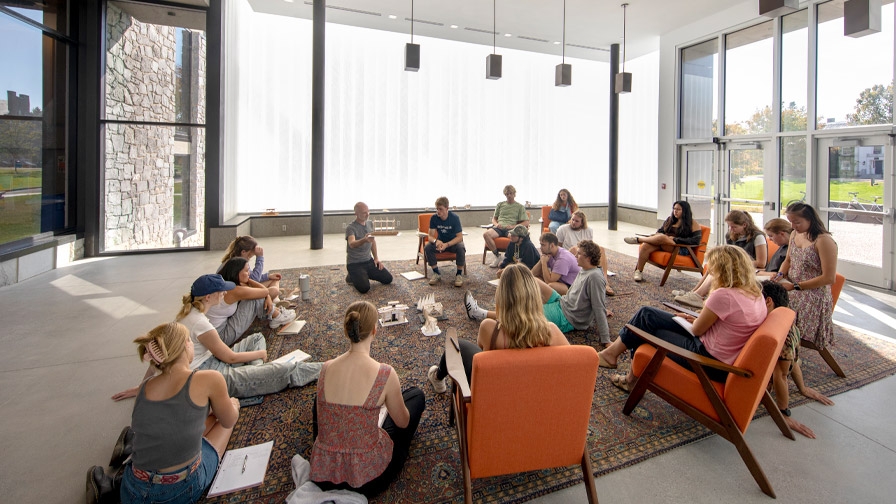
Fifty-five years after the building first welcomed students of the arts, the Christian A. Johnson Memorial Building has been reborn. The renovated building—one of the most architecturally significant on the campus—reopened for classes this fall, creating a spectacular home for the Studio Art Department and Architectural Studies program, as well as a makerspace open to the community.
Funded primarily by a $10 million gift from the Endeavor Foundation, at the request of Julie Johnson Kidd ’67, the renovation “transformed the building for a new generation and will inspire students and faculty to do bold, creative work,” says President Laurie L. Patton.
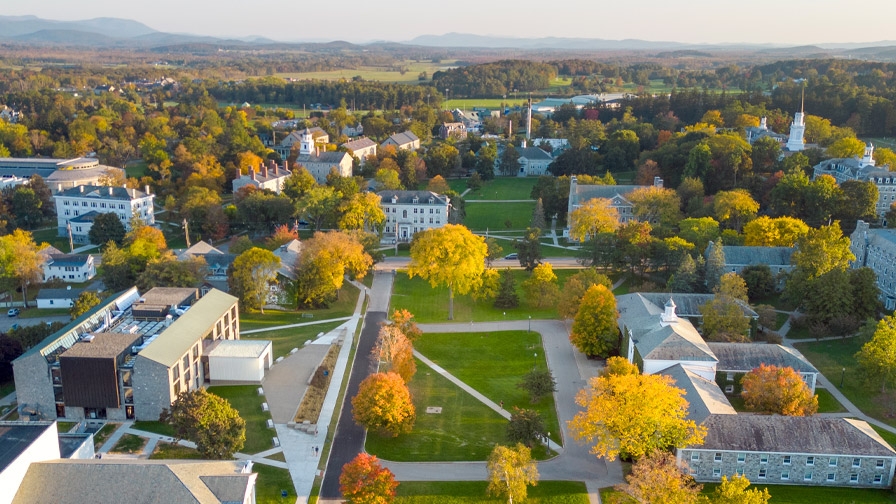
The renovation was designed by Associate Professor of Architecture John McLeod, principal at McLeod Architects, and a team of consultants. McLeod has taught architectural studies students in the building for many years, so he was well aware of both the positive features and the limitations of the building.
“One of our main goals was to try to keep and hold onto what makes Johnson Johnson, while improving the things that had come to be understood as shortcomings,” McLeod says.
The building is one of only three extant examples of brutalist modernism in Vermont.
“Underlying the task of improving the technical aspects of the building was an opportunity to democratize the arts, as President Patton has noted. I believe the renovation succeeds in opening up the arts to everyone, welcoming our community in, and making the arts truly accessible.”
McLeod notes that while Johnson is an excellent teaching tool for his students, “the building as designed in the mid-’60s was not focused on accessibility or energy efficiency. Life-safety codes have become more stringent in the last 50 years. The users and uses of the building have changed. And after 50 years of varied use, including production-heavy arts disciplines, the physical fabric of the building needed repair, cleaning, and select replacement.
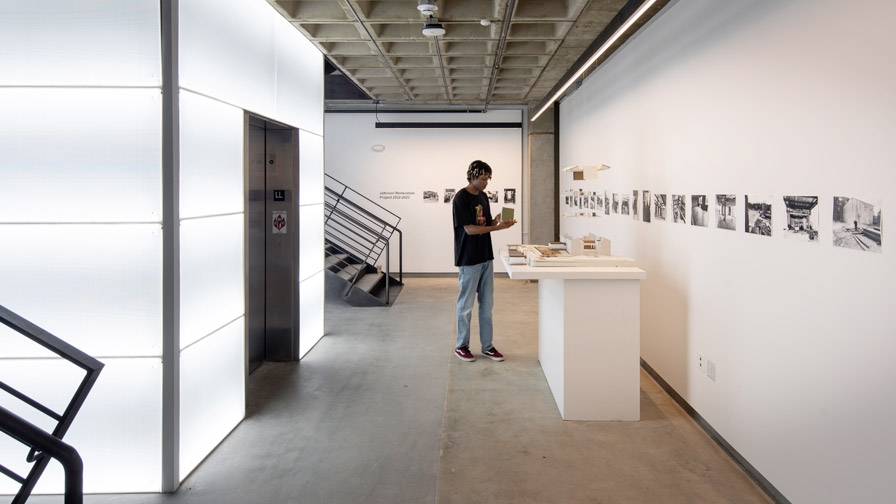
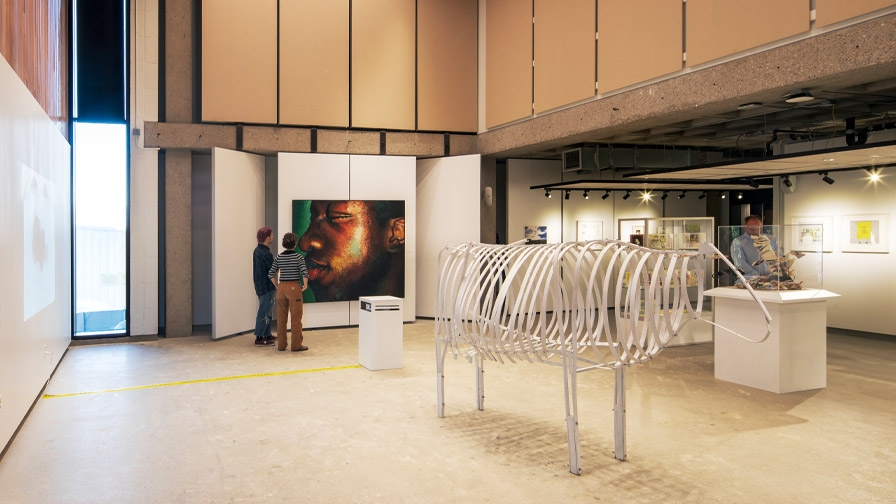
A new plaza, translucent entry pavilion, and luminous three-story elevator help bring the facility up to universal access standards while engaging the campus and the broader community. The interior of the building has been opened up to bring in more light and improve wayfinding, and new mechanical/exhaust and lighting systems improve the conditions for making, presenting, and viewing art and architecture. The building provides a new campuswide makerspace and shared shops and labs. The original Johnson Gallery has been restored and additional exhibit and critique spaces have been created throughout the building.
The building is one of only three extant examples of brutalist modernism in Vermont and one of a handful of buildings on Middlebury’s campus that were conceived not only to suit very particular functional programs, but also to serve as total works of art, according to Glenn Andres, professor emeritus of history of art and architecture. It was designed by Jean Paul Carlhian of the Boston firm Shepley Bulfinch Richardson & Abbott in the brutalist style, and the architect considered it one of the finest designs of his career, Andres notes.
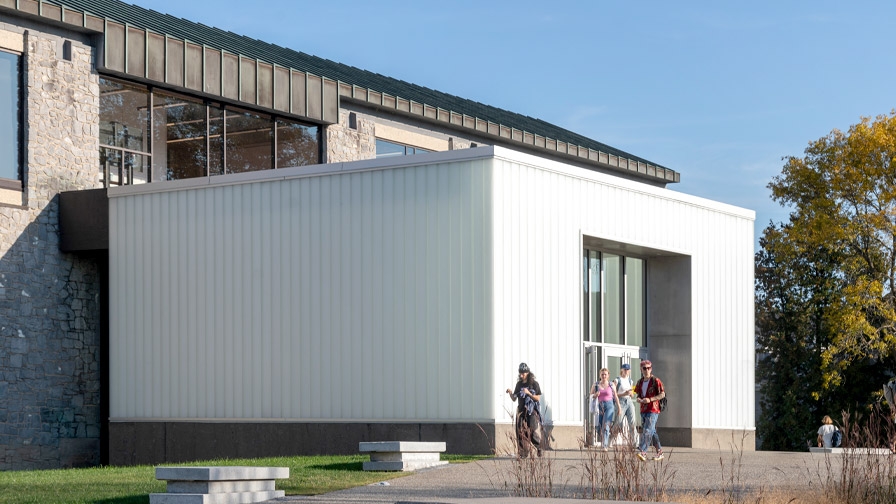
The $10 million gift also funded a program study to advance planning for a new museum that would join with Johnson and Wright Theatre to form an arts quadrangle on the north side of campus.
“The timing coincides with our plans to return the College’s art collection to the central campus,” Patton says. “The program study will ensure the new museum will be an exceptional teaching museum, embedding the arts into the curriculum across College departments. And the museum will do even more—together with Johnson and Wright Theatre, it will form a public square that inspires human expression.”