New Ridgeline Residence Complex Is Ready for Middlebury Students
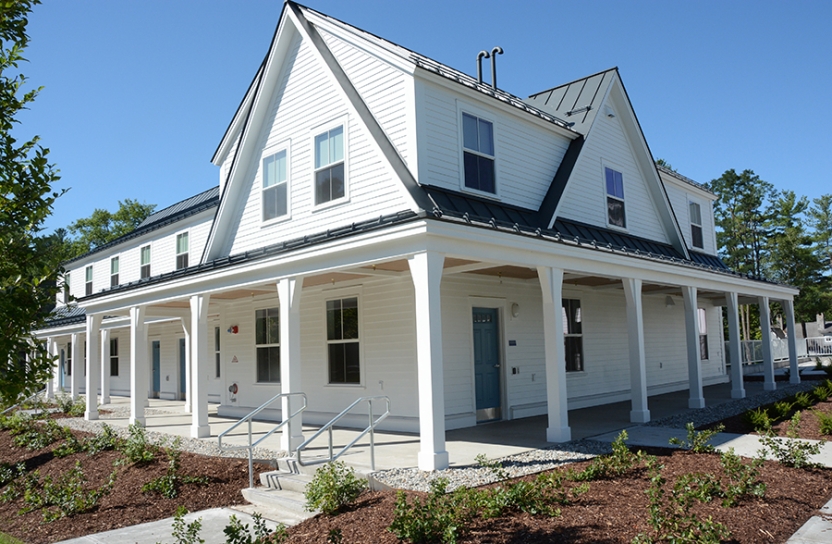
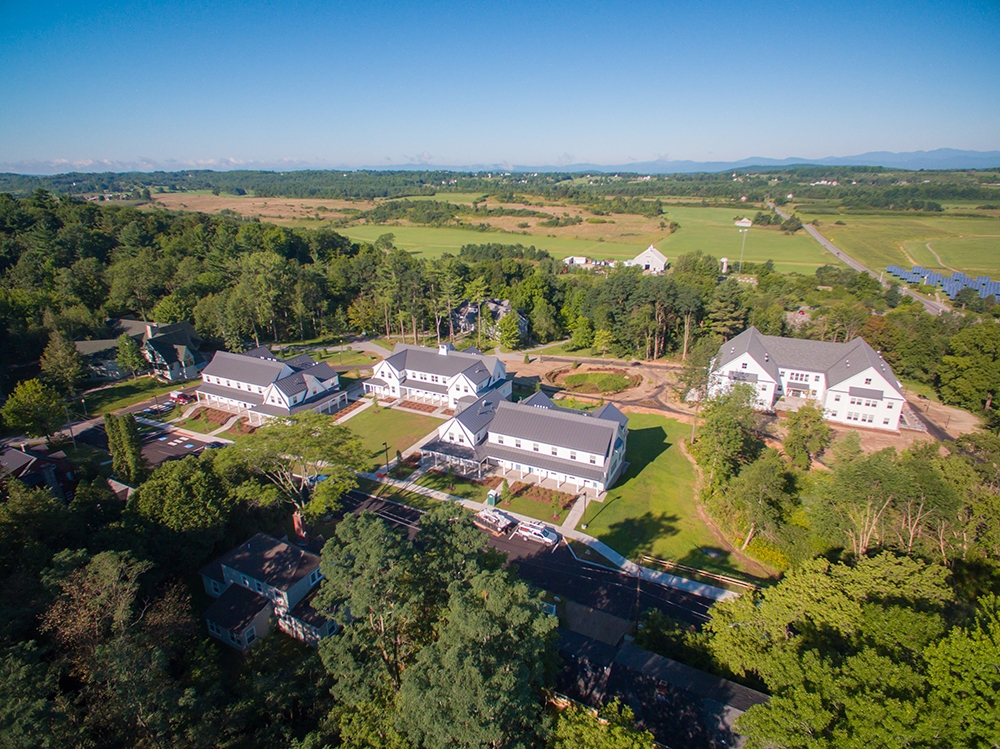
MIDDLEBURY, Vt.—Less than one year after Middlebury College began clearing the site for a 158-bed residence complex, the four new buildings on the western edge of campus are now ready for occupancy.
Orientation leaders, residential life staff, and student-athletes will start arriving on Friday, August 26, and will be the first students to move into the 58,800-square-foot Ridgeline Residence Complex.
Middlebury received a certificate of occupancy from the Vermont Division of Fire Safety on August 15. The project was completed weeks ahead of schedule “thanks to the efforts of general contractor Naylor and Breen Builders, with a boost from the favorable weather we had last winter and spring,” said Tom McGinn, the project manager.
Three of the four new buildings are clustered together on Adirondack View Road and contain town-house-style apartments—the first-ever town-house units on the Middlebury campus. Each three-story apartment has eight single bedrooms, three bathrooms, full kitchen, living room, and laundry.
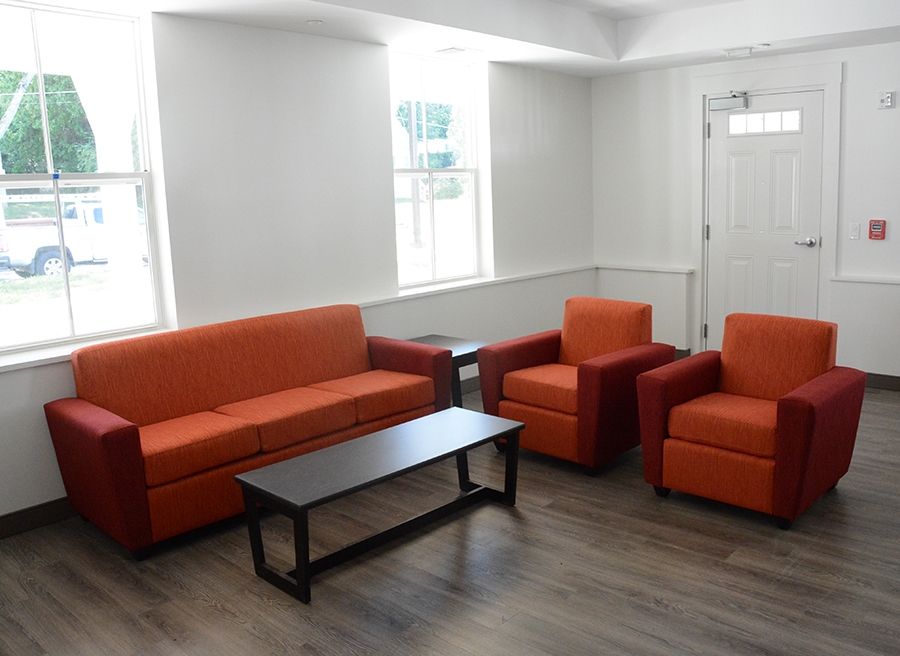
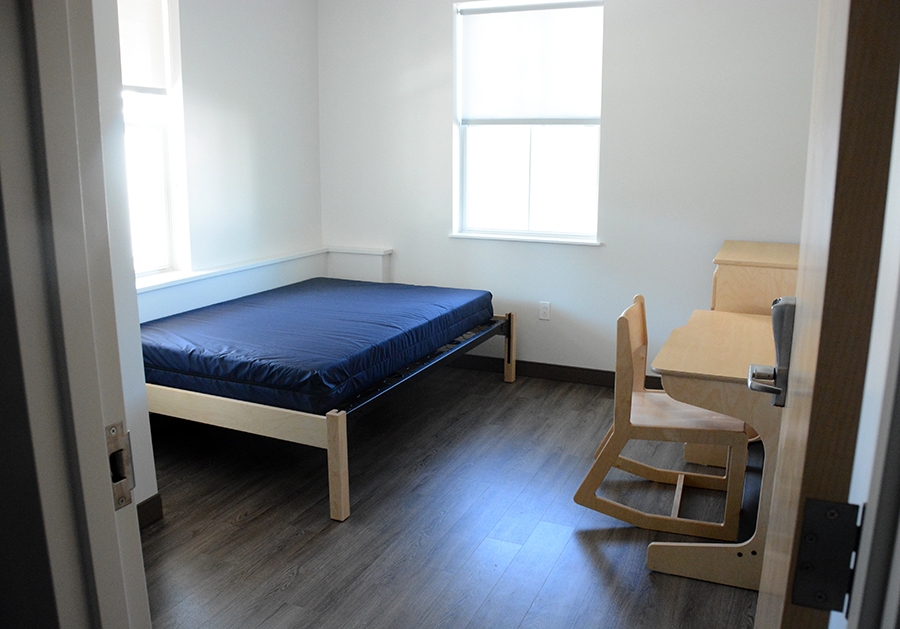
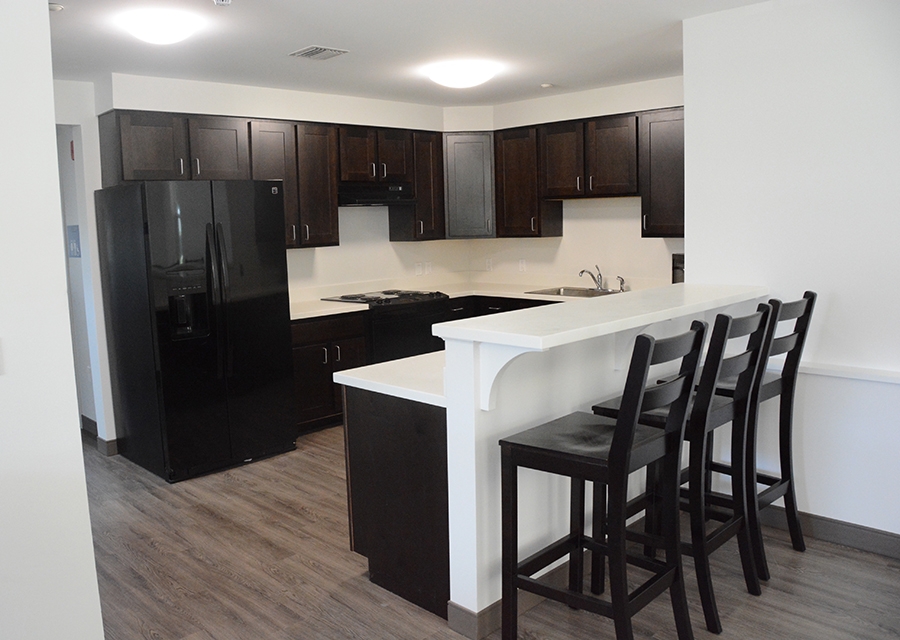
There are four town homes per building for a total of 12 units to house 96 students. The apartments are equipped with full-size beds, desks, chairs, and dressers, in addition to living room furniture, a breakfast bar with stools, and a dining room table and chairs. The buildings are named Town Home North, Center, and South.
The fourth building is positioned on Ridgeline Road northwest of the town houses, and it contains suites for an additional 62 students. Each suite typically has four single bedrooms, a living room, and a bathroom. The bedrooms are outfitted with full-size beds, desks, chairs, and dressers, and each living room is furnished with a couch, two easy chairs, and a coffee table, just like in the town houses.
The Ridgeline Suites, as the building is called, is equipped with an elevator. Three suites are fully accessible to students with disabilities, and the entire building is visitable by people with disabilities. The common spaces contained in the building include a large lounge with a full kitchen, two smaller lounges, and a laundry room.
All four of the new buildings are air conditioned with windows that open and close, touchpad door locks, and wireless Internet service throughout. The entire four-acre site is landscaped, and illuminated pathways connect the complex with the main campus to the east and to the Ridgeline parking lot to the west.
Completion of the four new buildings enabled Middlebury to remove the five “mods,” or modular homes, that have served as student residences since 1998. Tucked between Prescott House and the Materials Recycling Facility, the “mods” were sold to a local firm that will disassemble them and move them off site, said Project Manager McGinn. The area where the “mods” stood will be turned into additional parking for students.
Site preparation for the project began in September 2015 with the removal of the house at 82 Adirondack View and the extension of utility services—water, electricity, septic, telephone, and data— to the site. The project also included the construction of a storm water management system that funnels runoff into two large bio-retention basins on site.
Middlebury worked with Kirchhoff Campus Properties (KCP) of Pleasant Valley, N.Y., to develop the new complex. Kirchoff has been directly involved in developing over 13,000 student beds for colleges and universities in the Northeast. Under the arrangement with KCP, the developer retains ownership of the buildings while Middlebury retains ownership of the land and is responsible for maintaining the property.
– Aerial photo by Chris Spencer; reporting and photography by Robert Keren

