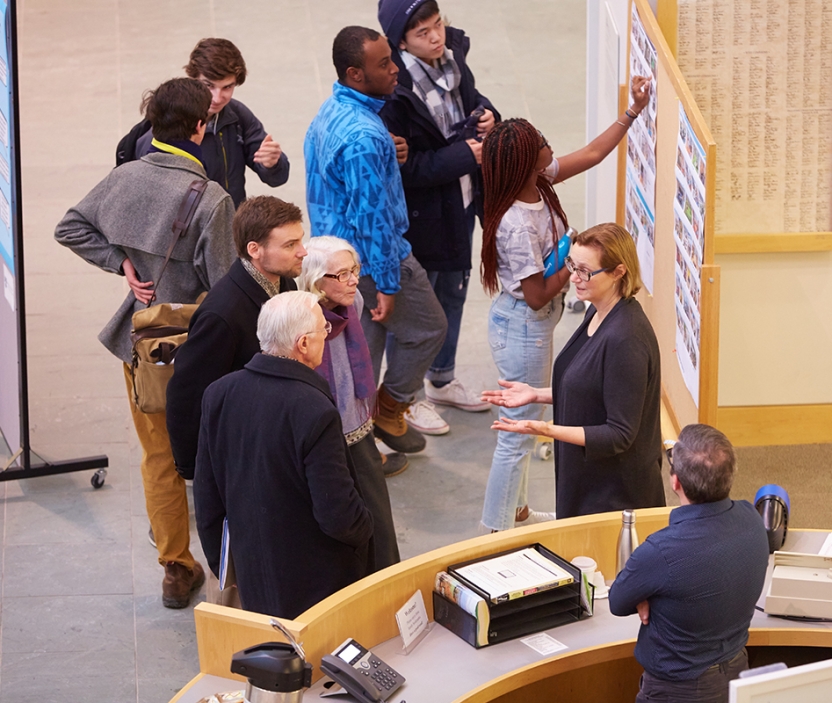Architects Begin Master Plan for Middlebury Libraries

MIDDLEBURY, Vt. – A New York City architectural firm completed a two-day site visit to Middlebury last week in preparation for developing a master plan for the College’s Davis Family Library and Armstrong Science Library.
Representatives from Marble Fairbanks met with dozens of Middlebury faculty, students, and staff to listen, observe, and take copious notes about how the libraries support the academic and study space needs of students, and the emerging research and teaching space needs of faculty and staff.
The immediate goal is to plan ahead for the next 20 years, said Dean of Libraries Michael Roy. The Armstrong Library, located inside McCardell Bicentennial Hall, opened in 1999, and the Davis Family Library, located on Storrs Avenue, opened five years later in 2004.
“Now is the right time to take a holistic look at the current uses of spaces within both libraries, and to create a multiyear plan for making improvements,” said Roy. Rather than being reactive to the changes wrought by technology, growth in the student body, and new pedagogies, Middlebury hired Marble Fairbanks to help the College plan in a thoughtful way, the dean said.
The continued use of compact shelving, combined with the possibility of reducing the number of books, journals, and other physical materials inside the library, has “given us the opportunity to rethink how we use space in the library, and how we can create more space for our future needs,” said Roy.
“Conversations with students confirmed many things that we already knew. There is a strong desire for more group-study space, more rooms for student collaboration, and more quiet spaces. We are highly attuned to the way noise moves around inside Davis Family Library and how students are affected by it,” Roy said.
The architects also heard from faculty that there is “a great deal of interest in active learning as a new mode of teaching in which you need to have highly flexible, reconfigurable spaces so people can work together in small groups and then reconvene again in a larger group,” Roy explained. The flexible spaces, such as Wilson Media Lab, have become very popular locations. “We are fairly convinced, although we are doing this study with Marble Fairbanks to confirm it, that our curriculum and the researchers who use our spaces would benefit from having more of those flexible classrooms inside Davis Library,” said Roy.
Staff members who work inside the 135,000-square-foot main library—including stakeholders from Media Services, Grants and Sponsored Programs, Instructional Technology Services, and the Center for Teaching, Learning, and Research—had opportunities to speak with the architects and make their thoughts known. So too did the staff of the Armstrong Library.
Roy sees the development of a master plan for both libraries as the first step in a multiyear process that will include the identification of funding sources, the careful and deliberative “deacquisition” of no-longer-needed printed materials, and the creation of designs and drawings. The final step, which could be as much as five years in the future, will result in renovations inside the footprint of the Davis and Armstrong Libraries.
In addition to the notes and impressions Marble Fairbanks gathered on campus January 14–15, the College has provided the firm with floor plans, survey results, and previous reports on space usage in the libraries. All members of the Middlebury community are encouraged to offer their input about the libraries to Marble Fairbanks via a Google document that can be accessed here.
The principals in the firm, Scott Marble and Karen Fairbanks, are well acquainted with Middlebury, as their son, Lukas, was a member of the Class of 2017.
Karen Fairbanks led the delegation making the two-day site visit to Middlebury, and said the firm had “productive sessions with faculty about how they teach in the library, what kind of resources they need, what adjacencies are important, and what the emerging trends are for their teaching and research.” Students were quite forthcoming as well about “where they like to study, how they use the building, where they like to sit, and how they like to work, both individually and in group settings.”
The architect continued: “This was our general information-gathering time, a time for us to listen hard to what people have to say about working in these spaces and for us to look at every nook and cranny in the buildings.” Fairbanks, a cofounder of the firm, holds an endowed chair in architecture at Barnard College and is the department chair and a professor of professional practice within the Barnard + Columbia Colleges Architecture Program.
Marble Fairbanks is being assisted on the ground by Middlebury sophomore Ben Johnson, an architectural studies student who is serving as an intern to the process. “Part of Ben’s brief is to watch closely how students use the library and talk to them about their preferences,” said Roy. “He is a great addition to the team because he has an easy rapport with fellow students and will share their perspectives with the team.”
Formed in 1990, Marble Fairbanks has completed architectural projects for the New York Public Library, the Haverford College Library, the Hunter College Library, the Greenpoint (N.Y.) Library and Environmental Education Center, and several other libraries and academic buildings both in the U.S. and abroad. Middlebury selected the firm though an RFP (request for proposal) process that engaged 18 different architectural firms.
The architects are expected to deliver a draft of the master plan to the College in April 2019.

