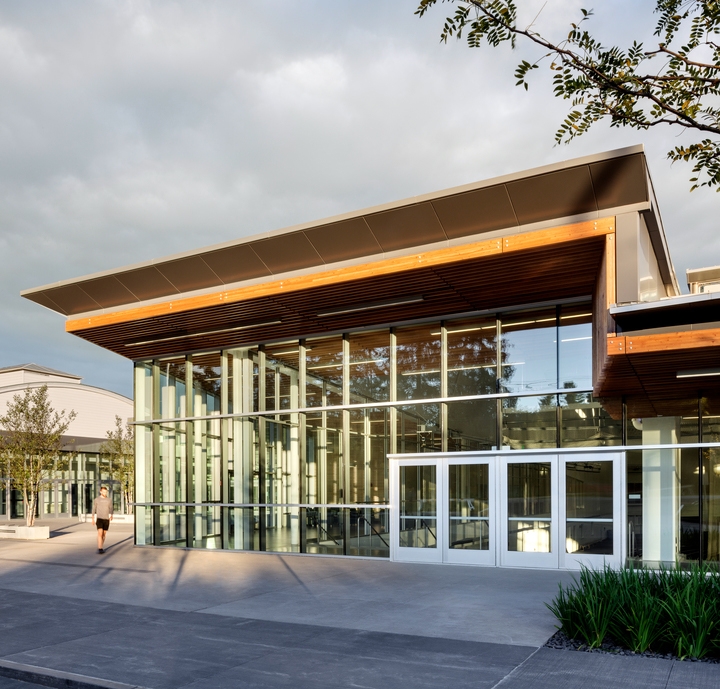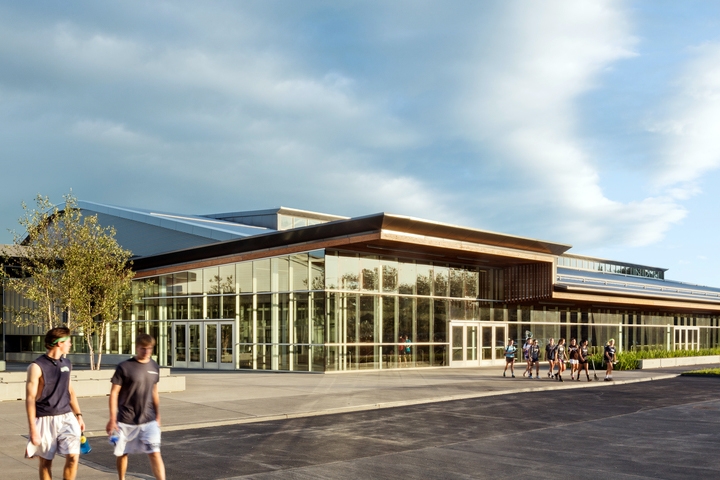Virtue Field House Design Wins Architectural Award

MIDDLEBURY, Vt. – The New England Regional Council of the American Institute of Architects (AIA) recognized Middlebury’s Virtue Field House with a design award on September 30 during its annual conference in Portland, Maine. The field house, which anchors the Peterson Athletics Complex, has become a visual landmark along Route 30 on the southern edge of campus. Representatives from Boston-based Sasaki Associates, the project’s designers, were on hand to accept the award.
“This is one of the highest honors our profession grants to architecture firms in recognition of projects that stand out among all built projects for their design excellence,” said Bill Massey, principal with Sasaki, and a specialist in student recreation and athletic centers. “The selection jury is comprised of some of the most notable names in the architecture industry.”
At 110,000 square feet, Virtue Field House hosts varsity, club, intramural, and recreational sports. The facility includes a six-lane track and large indoor field, a glass-walled balcony for viewing events and working out on cardio equipment, and a multipurpose lounge space. The field house design also incorporated new locker rooms, office spaces, and expanded sports medicine facilities.
Massey says a typical college field house is an “introverted” building—utilitarian and functional, but not often a visual focus. “When we began working on Virtue Field House, we tried to reimagine the building typology and provide visibility and an exciting spatial volume to the field house which would advertise the many activities taking place inside,” he said.

Rather than obscuring the building, Sasaki’s designers made it the centerpiece of the athletics campus, with signature architectural elements like an extensive glass facade and rolling roof.
“The addition of the field house to the overall athletic complex also gave us the opportunity to dramatically improve the experience for spectators and users as they approach and enter the complex from both the main, academic campus and the sports campus parking lot,” Massey said.
While more than twice the size of the previous facility–better known as “the bubble”–Virtue Field House actually uses less energy and earned LEED Gold certification last May from the U.S. Green Building Council. The majority of the building’s materials, including steel, concrete, and wood, came from within a 500-mile radius of the College. The field house is lit almost entirely with LED lights that can be raised or lowered to meet the demands of practices or competitions while still preserving energy.
The field house is set 11 feet into the ground, which helps moderate the temperature, and eight large fans circulate the air inside to distribute heat evenly during cool months, and provide moving air in warm seasons. A heat recovery system also strips as much heat as possible from air being vented out of the building, which is then used to preheat colder outside air being pumped in.
“We are greatly honored to share in this success with our design partners at Sasaki,” said President Laurie Patton. “From the start of the field house project, our collaborative process was excellent and it resulted in this beautiful facility that serves our students and campus community so well.”
The building officially opened in January, 2015, hosting its first home track meet a year later in 2016.
Reporting by Stephen Diehl; Photos by Jeremy Bitterman

