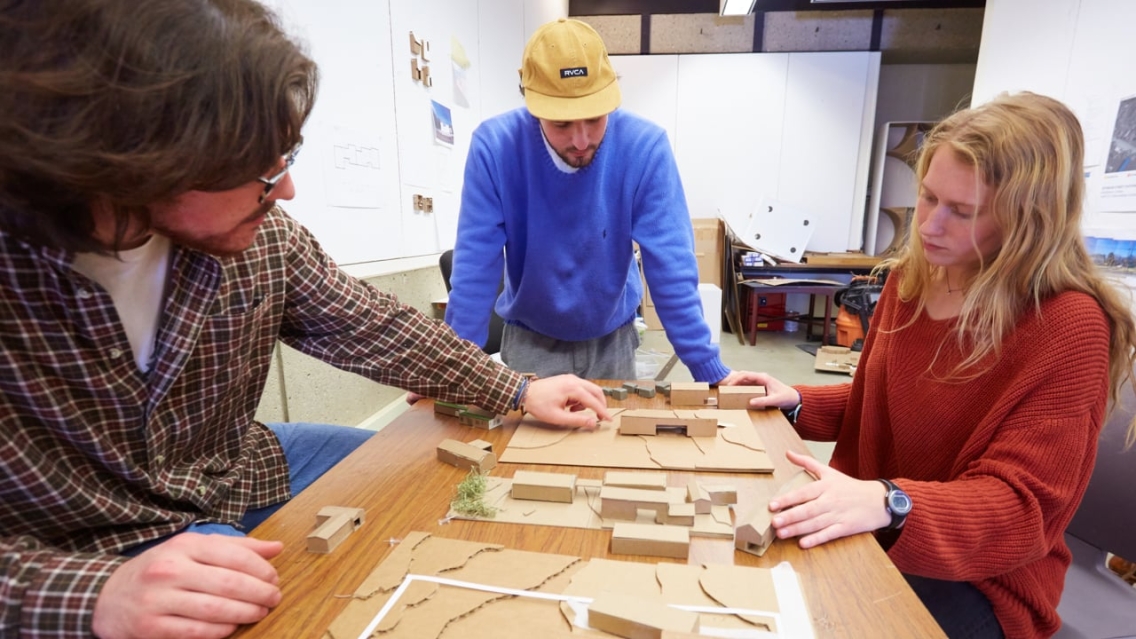Construction Begins on Student-Designed Habitat for Humanity House [Video]
MIDDLEBURY, Vt. – Construction has begun on a student-designed single-family home in Middlebury as the result of a remarkable three-way partnership between architecture students at the College, the local chapter of Habitat for Humanity, and a Vermont architectural firm.
John McLeod, assistant professor of architecture and a partner in the firm McLeod Kredell Architects, has worked alongside groups of undergraduates since February 2018 on a project that will place an Addison County family in their own energy-efficient home by the end of this year. A second Habitat home, also designed by students, has been permitted for the same site and will be built in the coming years.
“I had high hopes and expectations for this partnership and this undertaking, and I have to say it has even exceeded them,” said McLeod. “It is so gratifying for everyone involved. It is a win-win-win-win for the students, for Habitat for Humanity, for the families [who will be moving into the homes], and for the community at large.
“We are bringing to bear all of the motivation and energy and talent of a number of Middlebury College students in service to thoughtful, appropriately progressive design of affordable housing in this county. To me, it’s part of what architecture is about and should be about. And for the students, this has been a real-world experience about one of the most fundamental aspects of life, which is shelter.”
Energy efficiency and care for the environment were major concerns for McLeod and his students. After all, as the architect remarked, Middlebury College and McLeod Kredell wouldn’t have it any other way. “We are designing and building these two houses to the highest performance standards so both the impact on the environment and the operating costs to the owners of the houses will be minimized.”
Groundbreaking on the project was delayed slightly due to the wet spring conditions, but it’s now full steam ahead on contouring the site for storm water drainage, putting in the driveway, installing underground utilities, and pouring both slab foundations.
House A, at 1,100 square feet, will contain three bedrooms, while House B, at 900 square feet, will contain two. Both will have a full bathroom, a laundry space, and an electric heat-pump system, and each house will meet Efficiency Vermont’s highest energy standards.
McLeod has been pleased with the motivation of his students, “who are learning on the job and essentially doing the work of professional architects and designers on this project. They have risen to the occasion time and again”—whether it’s been meeting deadlines, doing the research, putting in the hours, or appearing before the town’s Development Review Board—“and met every challenge along the way.”
And unlike a formal classroom setting with quizzes, papers, and exams, here the motivation is a real building project. “It’s a real house for a real family with a real budget. Habitat for Humanity is a real client, and there are real neighbors and real permitting authorities. We always expect students to rise to the occasion in an academic setting, but for them to do it in a challenge that brings together academics with the needs of a real-world community … that’s going to have a lasting impact on them and their future success.”
In an interesting twist, McLeod’s business partner, Steve Kredell, is working with seventh graders from Burlington’s Edmunds Middle School to design and build an 8-foot-by-24-foot storage shed in sections that will be assembled later this spring on the site. The outbuilding is for bikes, lawn mowers, and garden tools, and it will sit between the two houses and be shared by both Habitat for Humanity families.


