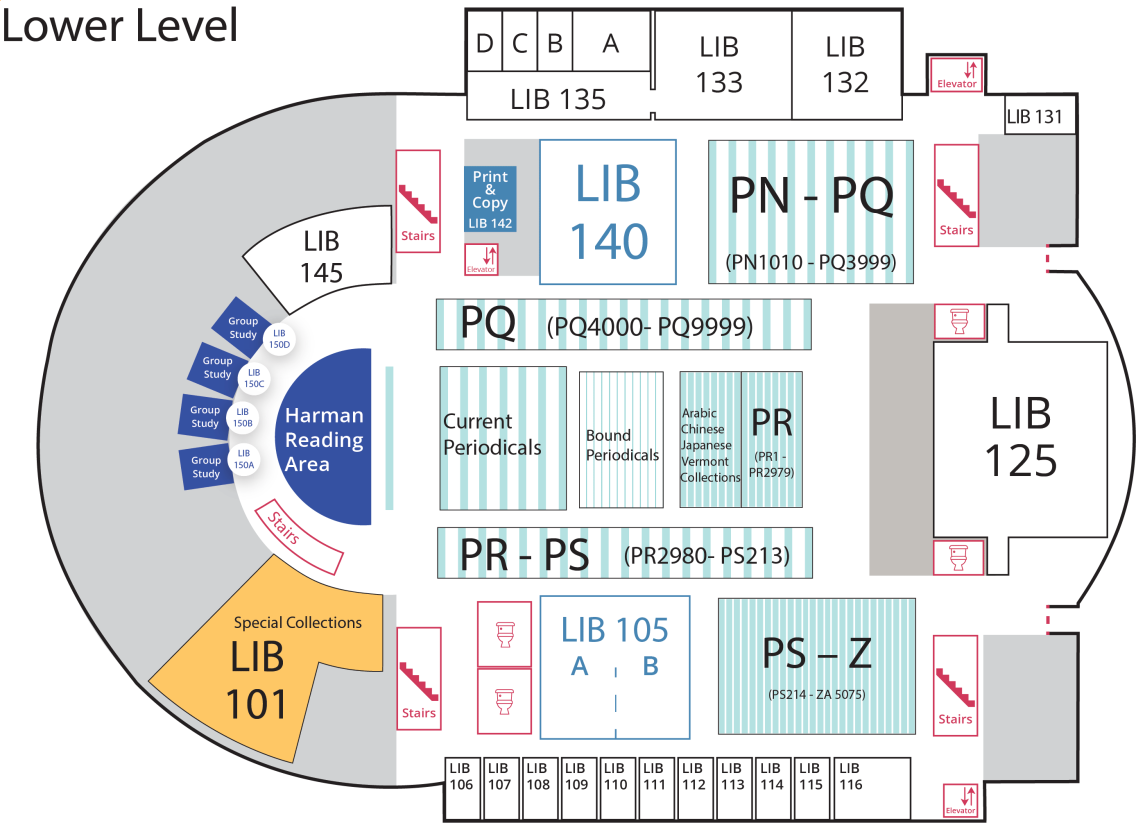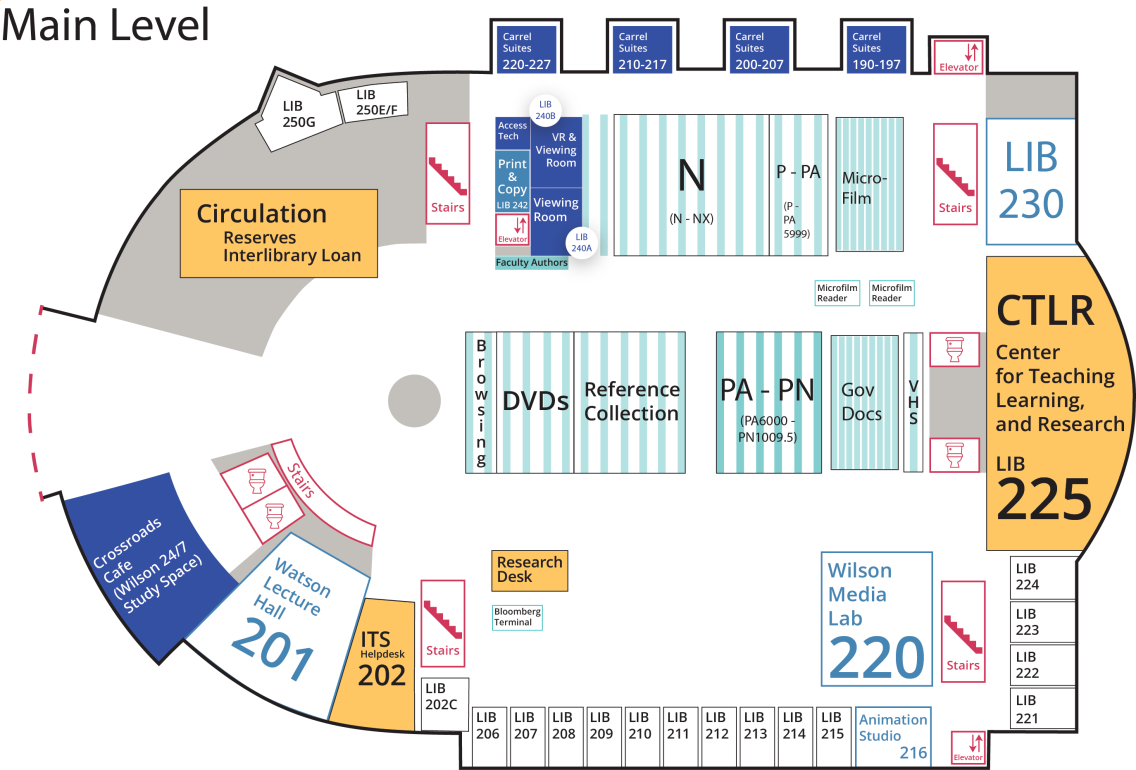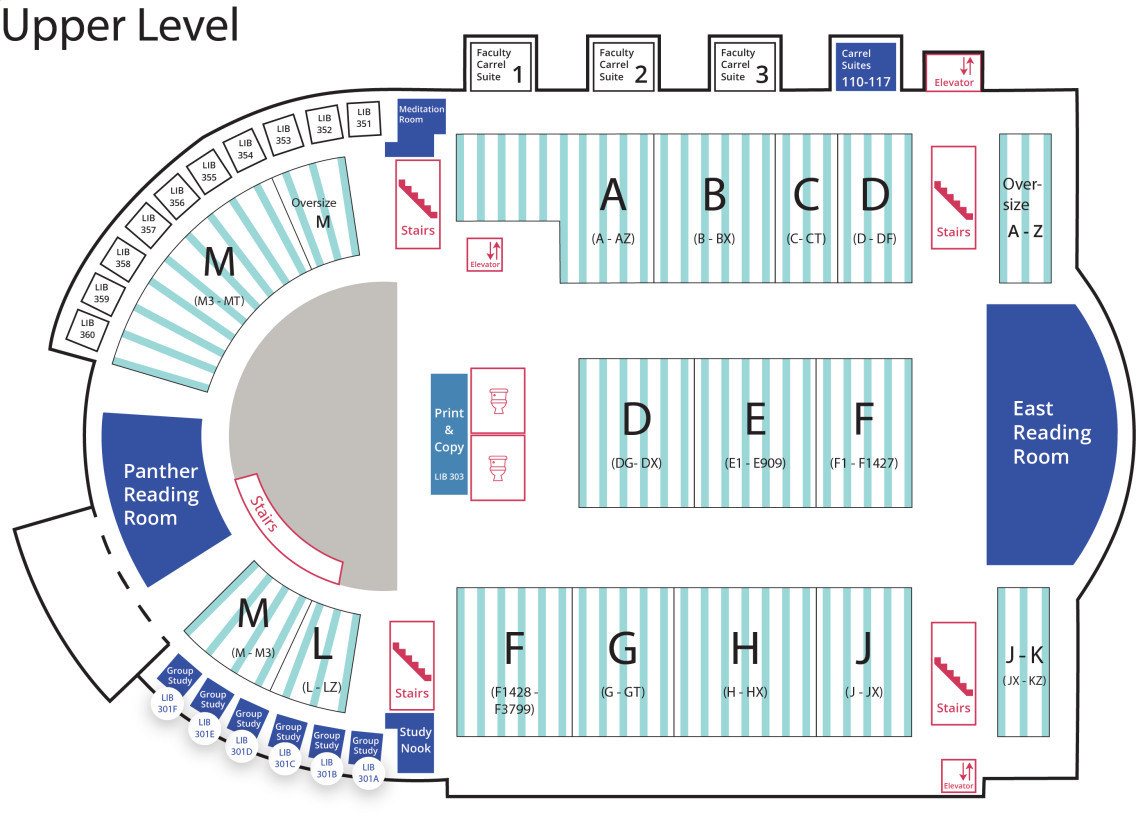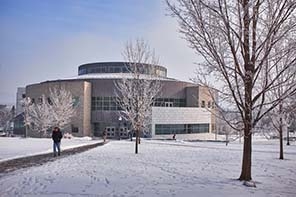Davis Family Library
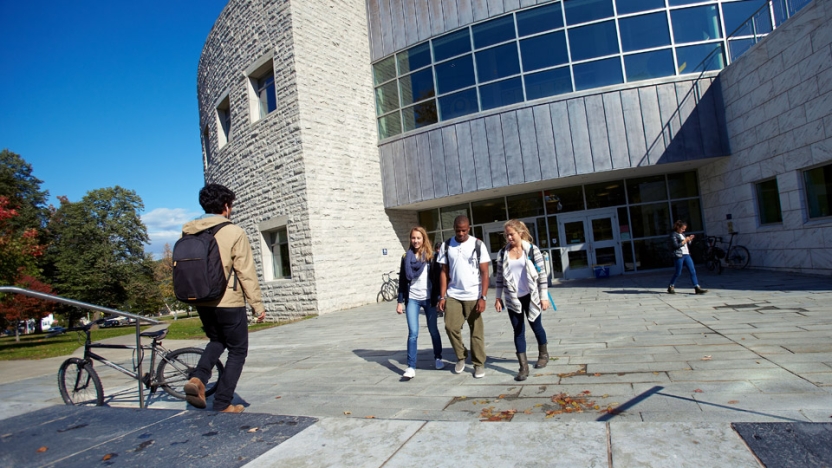
Davis Family Library is the main library on the Middlebury College campus.
Visiting
Davis Family Library is open to community, please check our hours to confirm because these change depending on the academic calendar. Please note that after 7pm doors will only open to faculty/staff/students with Middlebury ID. Guests may use computers, internet, and spaces, and it’s possible to acquire a community borrower’s card to gain borrowing privileges.
Visitors should familiarize themselves with our Visitors Policy ahead of coming to campus.
Parking
There are several free parking spaces along Storrs Avenue behind the library’s main entrance. Parking is also available at Q Lot at the Mahaney Arts Center. Visitors and guests coming to campus Monday - Friday between 8 a.m. - 5 p.m. should display a Middlebury College parking permit to avoid being ticketed.
Students and departments hosting a special event are responsible for acquainting their guests with the parking regulations. Departments hosting a special event on a weekday should notify Public Safety in advance.
Study & Teaching Spaces
Davis Family Library features traditional carrels, tabletops, group study rooms, labs, and public computers.
Group Study
10 group study rooms are available by reservation in Davis Family Library. Each room must be reserved to use.
-
LIB 150A – 150D
-
Capacity: 4 people
Technology: 22” LCD display and a multi-port VGA switch, allowing you to connect multiple laptops and easily collaborate by switching between them.
Reserve a group study -
LIB 301A – 301F
-
Capacity: 4 people
Technology: White board and a table
Reserve a group study
Video Viewing Rooms
-
LIB 240A
-
Capacity: 10 people
Technology: Large TV screen with surround sound for film screenings. Equipped with region-free DVD, Blu-ray, and VHS (U.S. and International formats) players.
Reserve a video viewing room -
LIB 240B
-
Capacity: 10 people
Technology: Large TV screen with surround sound for film screenings. Equipped with region-free DVD, Blu-ray, VR for Oculus Rift, and VHS (U.S. and International formats) players.
Reserve a video viewing room
Classrooms & Computer Labs
Computers in both labs are available for use without reservation. If a class is being taught in either room, the instructor may restrict usage until period ends.
-
LIB 105A/B
-
Capacity: 20 people
Technology: Wall mounted projection screen, document projection, dual slide projection, microphone PA system, video conferencing, Blueray/DVD/CD player, white board, Assistive Listening System (hearing assist)
Reserve LIB 105A, 105B or both with Scheduling Office (View room availability on 25Live) -
LIB 140 (PC Lab)
-
Capacity: 36 people
Technology: 21 PCs equipped Core PC Software Applications and specialized software, Maple, Mathmatica, MATLAB, R, R Studio, SPSS, Stata/MP
Reserve LIB 140 with Scheduling Office (View room availability on 25Live) -
LIB 201 (Watson Lecture Hall)
-
Capacity: 31 people
Technology: Wall mounted projection screen, Blueray/DVD/CD player, VHS player, white board
Reserve LIB 201 with Scheduling Office (View room availability on 25Live) -
LIB 220 (Wilson Media Lab)
-
Capacity: 15 people
Technology: 17 iMacs with Core Mac Software Applications
Room reserved by DLINQ or Library only -
LIB 230 (seminar room)
-
Capacity: 18 people
Technology: Wall mounted projection screen,Blueray/DVD/CD player, white board
Reserve LIB 230 with Scheduling Office (View room availability on 25Live)
Meeting Rooms
-
LIB 145
-
Capacity: 16
Technology: video conferencing technology, LCD projector with a laptop connection, and Blu-ray/DVD player.
To reserve: LIB 145 with Scheduling Office (View room availability on 25Live)
Library Atrium Displays
Middlebury College groups and offices are encouraged to present displays of library materials to coincide with current events on campus or in the world at large. Students may also present displays related to their academic work. (Space may also be made available for displays that do not specifically feature library materials.)
The Library Atrium display space is now booked by Events Management. Please contact them at least two weeks in advance to book the space. If you would like to include library materials in your display, please contact Library Circulation.
Departments Located in Davis Family Library
-
Grants and Sponsored Programs
LIB 106 - 110
-
ITS Helpdesk
Lib 202
-
Special Collections
LIB 101
Land Acknowledgement
Middlebury College sits on land which has served as a site of meeting and exchange among indigenous peoples since time immemorial. The Western Abenaki are the traditional caretakers of these Vermont lands and waters, which they call Ndakinna, or “homeland.” We remember their connection to this region and the hardships they continue to endure. We give thanks for the opportunity to share in the bounty of this place and to protect it.
Architecture
The Davis Family Library was built on the site of the former Science Center, in view of the historic old library, now the Donald Everett Axinn ’51 Center for Literary and Cultural Studies at Starr Library. Each of its three levels is approximately one acre, and the top two floors include mezzanines. There are 298 individual study carrels distributed throughout the building, many in four tower-like structures along the northern and southern faces.
The main level features a café and 24-hour study area near the entrance area, which includes information and service desks; a 30-seat lecture hall; 18-seat video conferencing seminar room; two 12-seat video viewing rooms; 2 computer labs; individual video viewing carrels; 851 student seats; and staff offices.
Environmental considerations and energy efficiency were incorporated in the building design and construction process. Building materials include 11,000 board feet of local certified maple and beech wood, roughly 70 percent of which was harvested from land at Middlebury’s Bread Loaf campus in Ripton.
| Completed | July 2004 |
| Total Square Footage | 135,000 |
| Project Manager | Tom McGinn |
| Project Cost | $40,000,000 |
| Architect | Gwathmey Siegel & Associates Architects New York, NY |
| Construction Manager | Lee Kennedy Co Inc. Quincy, MA |
| Awards | American Society of Colleges and Universities, Collegiate Citation for Excellence 2007 |
Maps
